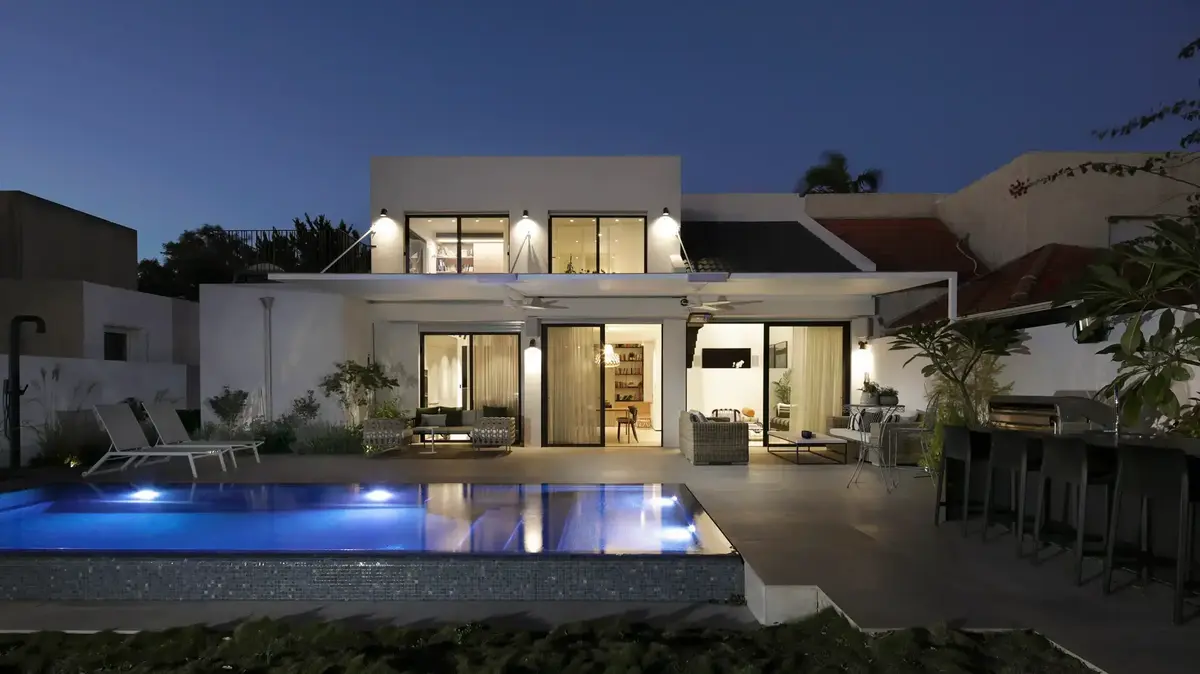Planning and interior design:
Sisi Ziv
Pool planning and execution:
Pelag Company
"It was important for me to feel them. We connected very much, and thanks to the good chemistry that was created between us, we were able to achieve impressive design products," says interior designer Sissy Ziv about her clients. But this sentence can also be taken as a reference to the relationship of the property with the environment. The old private house located in an old community settlement did not correspond optimally with the beautiful environment in which it is located. A change from the ground up, while expanding the openings and the various spaces of the house, raising the roofs, adding a pool overlooking a green and spectacular view and other modern features - turned it into the gem it is, with the view visible from almost every corner of the house, and still maintaining the feeling of softness and warmth.
The house, with three levels, is intended for a couple and their two children. On the main level are all the public spaces, including the living room, the kitchen, the dining room and the guest services. Five steps lead up, to the second and essentially family level, which contains the bedroom suite, a family corner and a bedroom for one of the children. Two offices and another bedroom for the child were planned on the upper floor, which also includes a balcony. The garden that surrounds the house was also renovated from the ground up, to which a wide and beautiful pool was "joined". The major structural changes included, in addition to the expansion of the spaces and the keys, also a renovation of the entrance hall, an extensive makeover in the garden, an increase in the kitchen space and an extensive renovation of the wet spaces, which included the replacement of the coverings and the sanitary ware. The furniture items and textile accessories were also re-purchased, so that they would fit the newly created spaces and correspond well with the outside.
Ziv poured a modern, industrial and clean content into the spaces of the house, and used materials such as iron and glass, as a main motif in the interior design. Alongside these, soft and enveloping elements and materials, such as wood and bamboo, as well as textile items and furniture items that encourage conversation and family closeness stand out in their contrast, such as two comfortable chaise longues placed in the family corner, in favor of relaxing and pleasant stretching.
A striking design element can already be found at the entrance to the house, where Ziv designed a large closet along the length of the wall, in the form of a gray cube. This tone was matched to that of the kitchen cabinets, which are visible from the foyer, and correspond well. The closet at the entrance contains plenty of storage places, for the use of the household members and to hide the mess that usually characterizes entrances to houses, as well as an electrical closet. Ziv was a surprise and included access to the guest services. "This unique cube, in my eyes, adds a lot of character and even a bit of mystery, and easily 'steals' the show. It becomes the heart of the house, in the way it dictates the character of the entire space," notes Ziv.
The double bedroom suite perfectly embodies the designer's creativity. It was divided into two, but these merge, like two separate entities, into one complete creation. One part includes the bed area, which is designed in a soft and pleasant way, radiating relaxation, thanks to warm wooden parquet covering and modern earth tones. The second part includes the bathing area, which was designed in an urban industrial style using materials such as glass with a "combed" texture, which dims and allows privacy for those who use the shower and toilets. A free standing bathtub, the couple's dream, beautifies the space and adds a sexy and mysterious layer to it.
The couple, who practice sports for pleasure, will now be able to enjoy, thanks to Ziv's joint planning with the "Flegm" company, the current pool that was designed for them. Avner Zadok, CEO of the "Flagim" company that offers planning, construction and maintenance services for private and public swimming pools, points out that the green and spectacular view that can be seen from every corner led to a long pool, in line with the relaxed home balcony, which looks like a blue diamond when it is lit in the hours of darkness. On the other side is a small step that leads to a green lawn, and from a distance it seems as if the pool merges in one line with the playful landscape and kisses the surrounding greenery," he says. The surrounding terrace includes everything necessary for maximum relaxation. Sun loungers, a bar and an outdoor kitchen for entertaining, as well as an alternative living room made of materials Natural, all these seem like an exotic vacation in another country.

