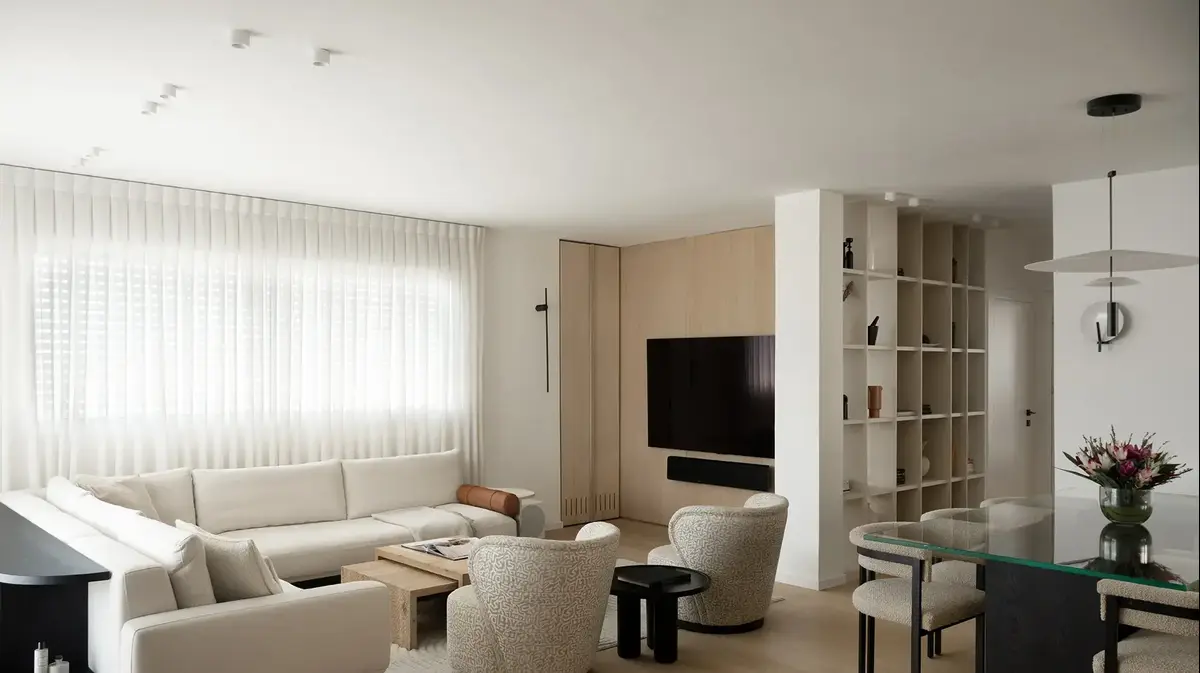The penthouse in front of us is located in Ramat Aviv and has been inhabited by a family for over a decade. The original design of the house no longer suited the family and was lacking.
The couple, who have two teenagers, turned to the interior designer Dekla and Tori from Studio. VATURI DESIGN. Their request was to create a house with the right flow, one that was pleasant to host in and, as mentioned, an additional sleeping space. The designer has created an oasis of peace, in the midst of vibrant urbanity. Desert-rough Japandi design, a harmony of materials and shades that create pleasantness and calmness. The current living room, in its rectangular shape includes a large R sofa and two armchairs that wrap the people sitting on them. TV wall wrapped in veneer matched to parquet. A niche was designed on one side that hides the audio video systems and on the other side a carpentry library. This library continues along the entire length of the corridor and penetrates its concept into the master suite.

