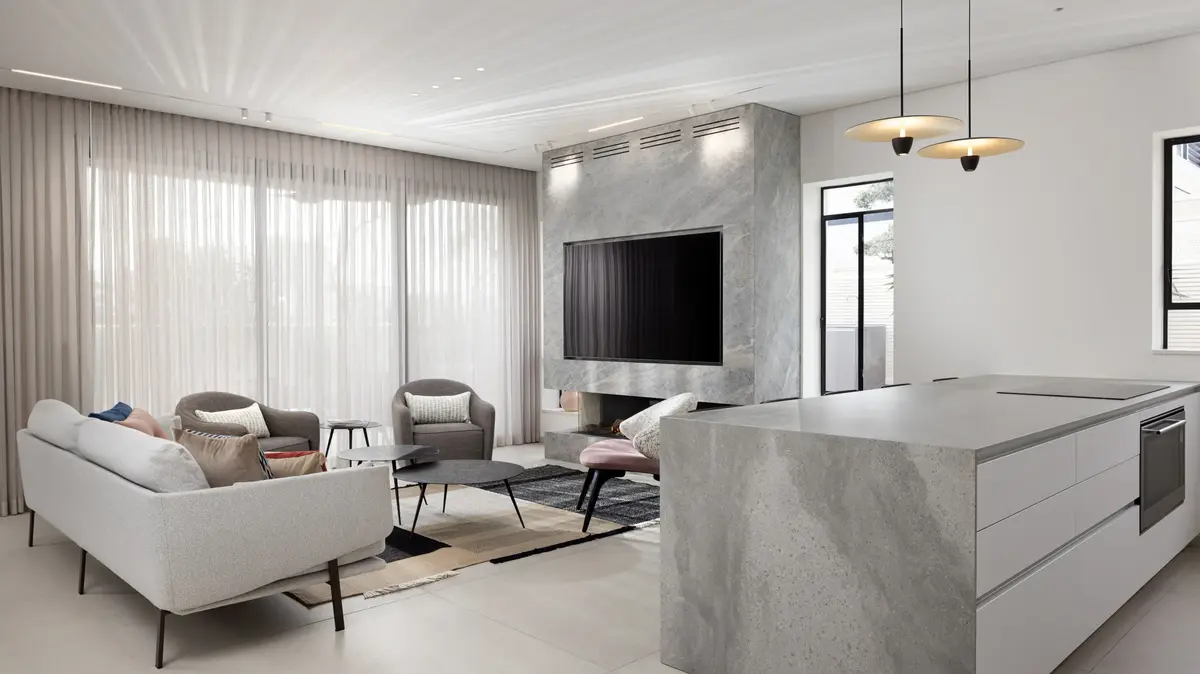Interior designer:
Sapir Cohen Lititzevski
Photographer:
Shai Epstein
Landscape architect:
Itzik Karmona
Curtains and textiles:
ella décor boutique
House:
two-family house about 200 square meters
"The couple purchased a house in a heritage neighborhood in Modi'in through a buying group. It was obvious that they got the smallest garden in the project, I promised them that at the end of the process they would be satisfied and it was. Today I can say with a full mouth that this is the most beautiful house on the street."
These are the words of interior designer Sapir Cohen Lititzevski, who is in charge of planning and designing the project. The contractor's specifications were standard, with the process guided by convenience and practicality. The couple, who have 4 children, wanted everyone to have their own place, alongside a spacious public space and plenty of places to entertain, mainly in the garden.
After receiving the plans from the contractor, the designer began planning the rooms so that each of them would be in accordance with the needs of the family member. On the entrance floor, there is a master suite that is not large and in terms of the architectural structure cannot be expanded, since it borders on one side with the stairs and on the other side with the showcase for the exit to the garden.
The designer designed an intimate master suite, in pure light tones, which includes plenty of storage spaces and wonderful layers of textiles designed by ella décor, which include airy white curtains and natural wallpaper matched to the colors of the bed. A black checked bookcase was also planned next to the bed, which created an interesting contrast with the wallpaper both in terms of materials and color. The cabinet was designed in two parts because of a constructive column. To hide it, the designer designed another tight bookcase between the two parts of the cabinet.
The dining area chosen is elliptical, with a glass plate and a bronze sculpted foot. When the guests arrive, a designated place for a folding table was planned in the pantry that joins the existing one. Thus, on a daily basis when there are no guests, the residents of the house enjoy a delicate and beautiful dining area.
In the living room, a TV wall was planned, with a gas fireplace integrated, the couple's dream, and an air conditioning unit. In the wall between the two living room openings, the designer combined these functions. The wall is covered with granite stone in subtle shades matching the calm and pleasant style of the house.
For all air conditioning units, a carpentry solution or air conditioning slots from the stone fireplace wall was designed. So no lowering was required for the air conditioning, but a minimal lowering for the lighting. The lighting fixtures chosen are minimalist and some of the living room windows have been replaced with Belgian keys.
The selected furniture is very delicate and floats to create lightness and harmony in the space. In the showcases that go out to the garden, the window was not replaced with a Belgian one, so it was important to choose a curtain from ELLA DÉCOR that on the one hand hides the aluminum and on the other hand compliments and blends with all the furniture and the tone of the woodwork details.
The standard stair railing was replaced with a glass railing and the stairs were covered with wood. Maximum storage has been designed under the stairs that caters to the whole family.
On the upper floor, according to the contractor's plan, there are bedrooms, a family area, a general bathroom and access to the balcony from the family area. The bedroom doors were designed from the family corner, so in two adjacent rooms the designer changed the entrances to the rooms so that they are hidden from those sitting in the family corner.

